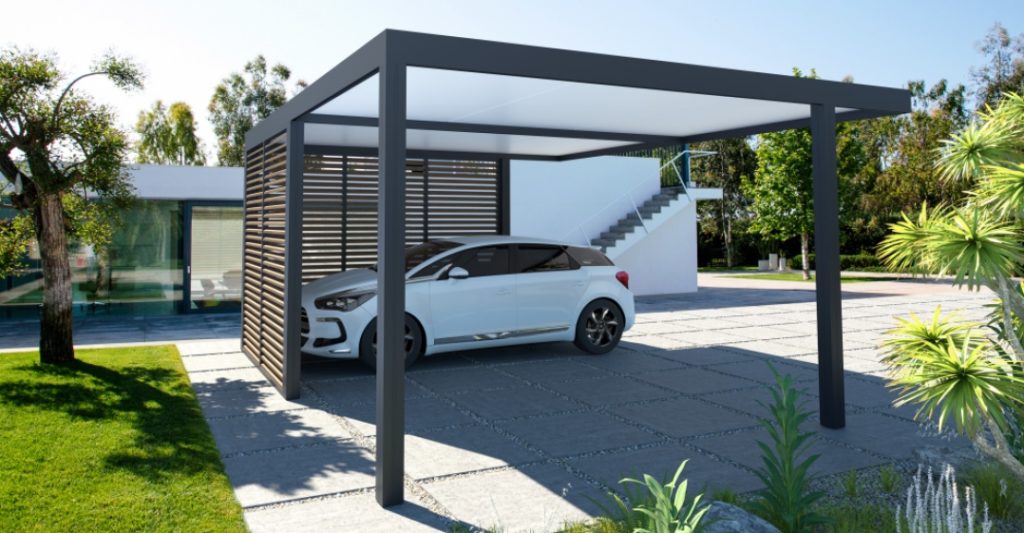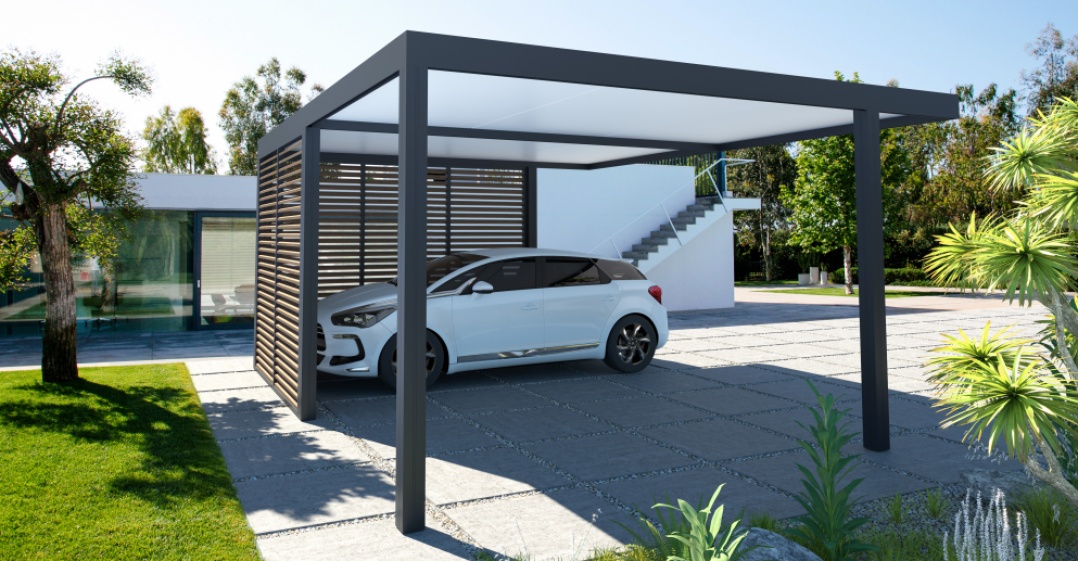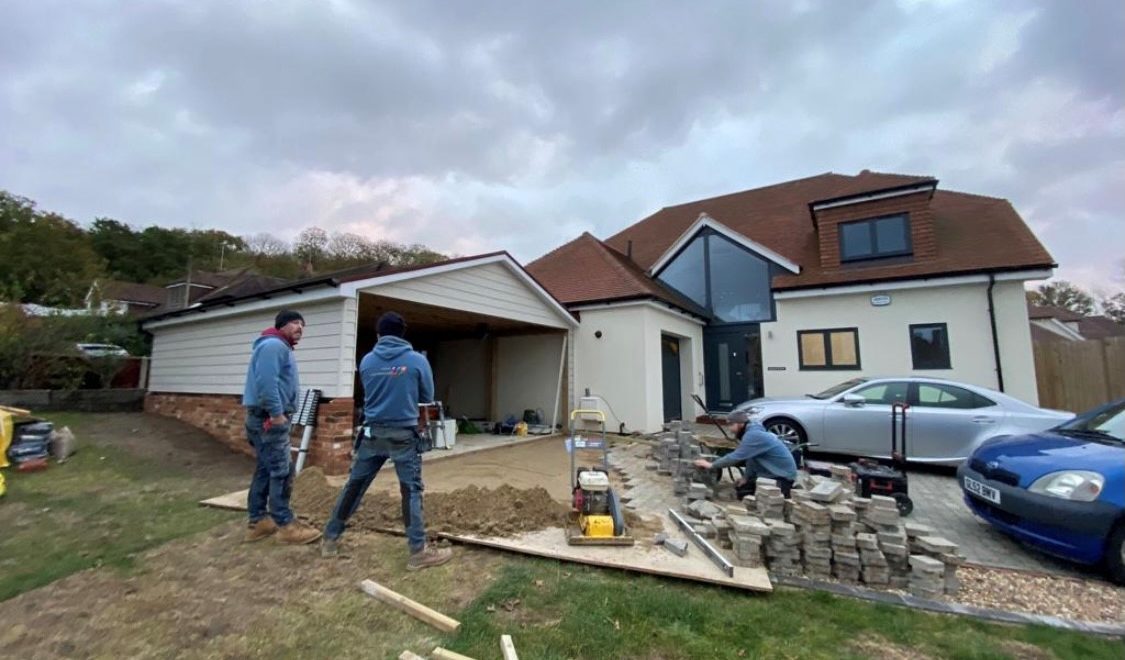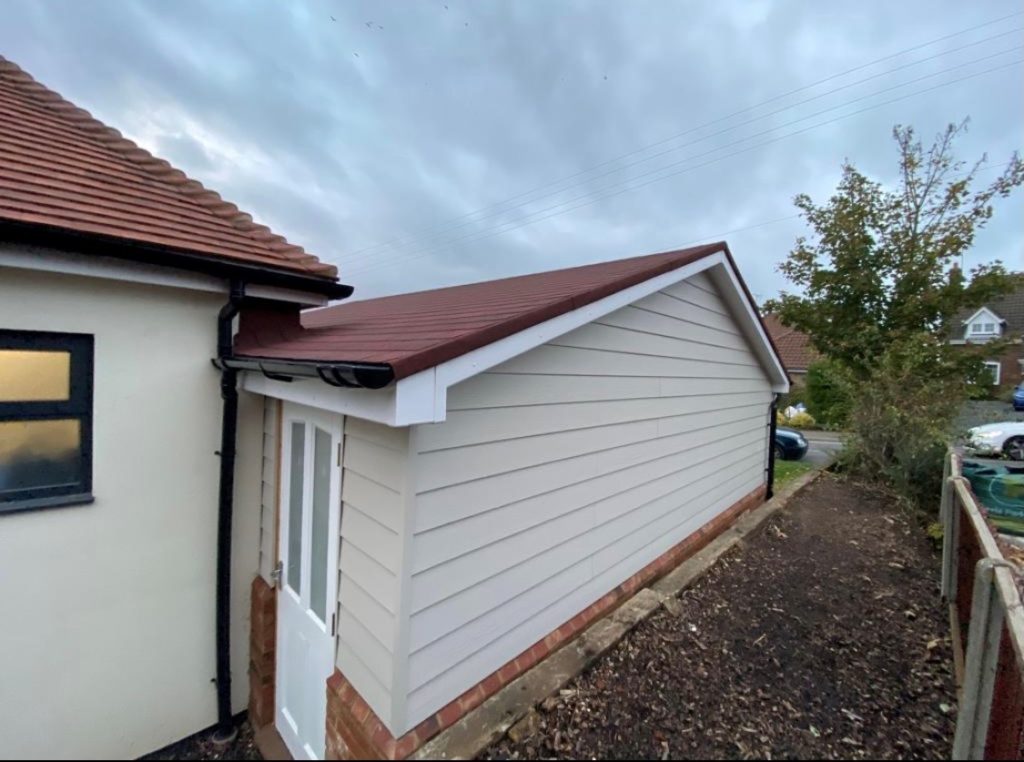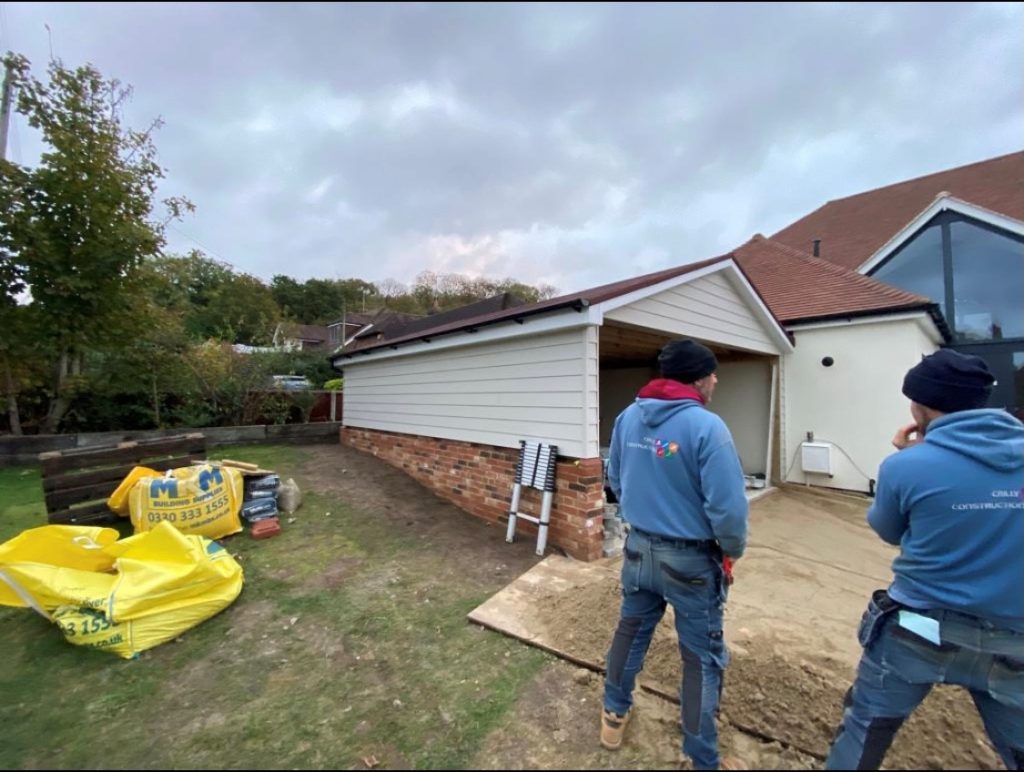Looking To Build A Carport? Find Out If They Are Valuable
What is a carport?
A carport is a covered structure used to offer protection to cars. Because they don’t have walls, the open and accessible space makes it easy to park your vehicles underneath. Commonly carports are attached to your house or they can be a separate free-standing structure, depending on what you like.
Carports are a great alternative if you don’t have a garage or if you can’t afford to build one. They give your cars shelter from the weather and will save you time when it comes to de-icing during the winter months. And in the summer months, a carport keeps your vehicle’s cool and in the shade.
Also, if you live in an area with a lot of trees and wildlife carports are handy. This is because they can prevent branches from falling on your car or any animal mess. Which ends up keeping the cars clean and shiny.
Does a carport add value to your home?
Typically, carports will increase the value of your home, but maybe not in the way you were expecting. They don’t automatically raise the value of your home. In fact, if it’s done right, they are the ideal home improvements, that can make your home desirable.
Carports are relatively cheap and easy to build. And is an easy way to add extra benefits and value to your home without having to do lengthy and expensive construction.
Planning permission –
Planning permission isn’t required for a carport. Provided that: the carport is used for domestic purposes only and the height can’t exceed 4 meters.
How much is a carport?
A single carport should cost between £2,000-£4000 to build, with an average carport costing £3,000. Double carports are more expensive and will cost around £5,000 to install. Although, these prices do not include the cost to lay a concrete floor or to hook up to the main services such as electricity, gas, or water.
Carports are also very versatile, if you have a garage to park your car or if you don’t have a car, they are still very useful. You could use it as cover and shade from the sun, or you could place garden furniture underneath and protect it from the rain.
Generally, carports are permanent secure structures that can’t be moved. However, some people like to have carports that can be moved so if they decide to move houses, they can take it with them.
