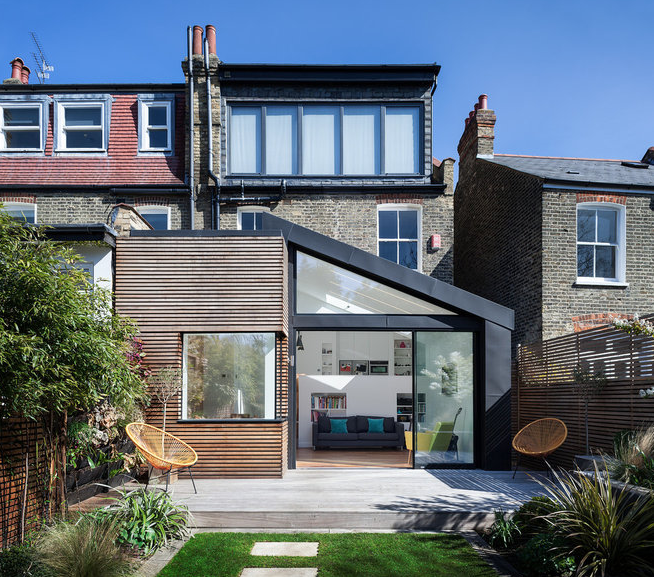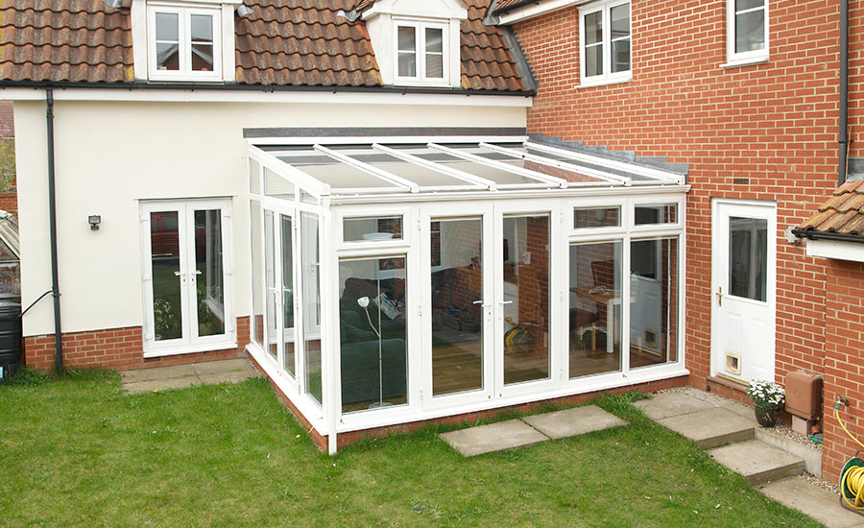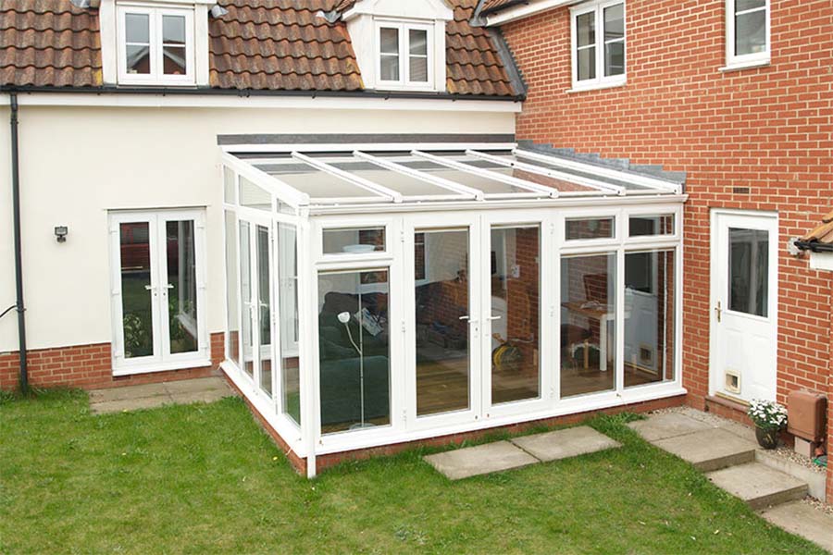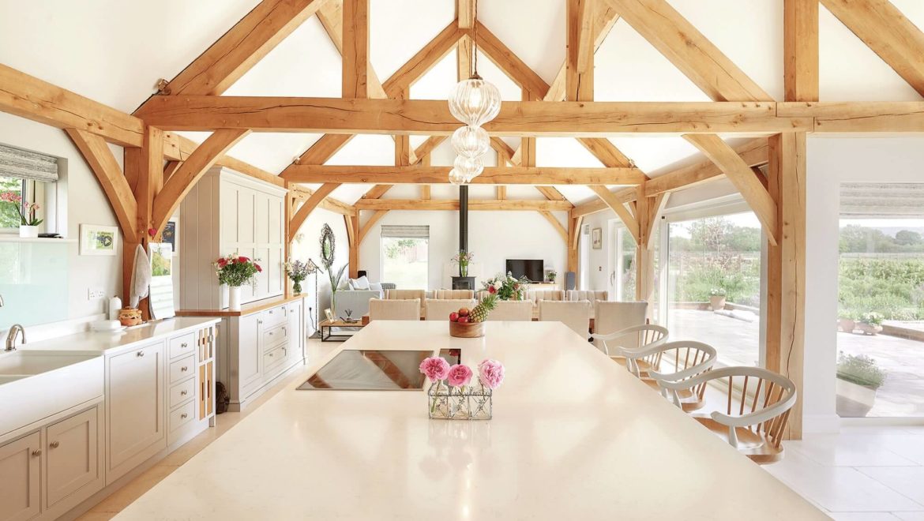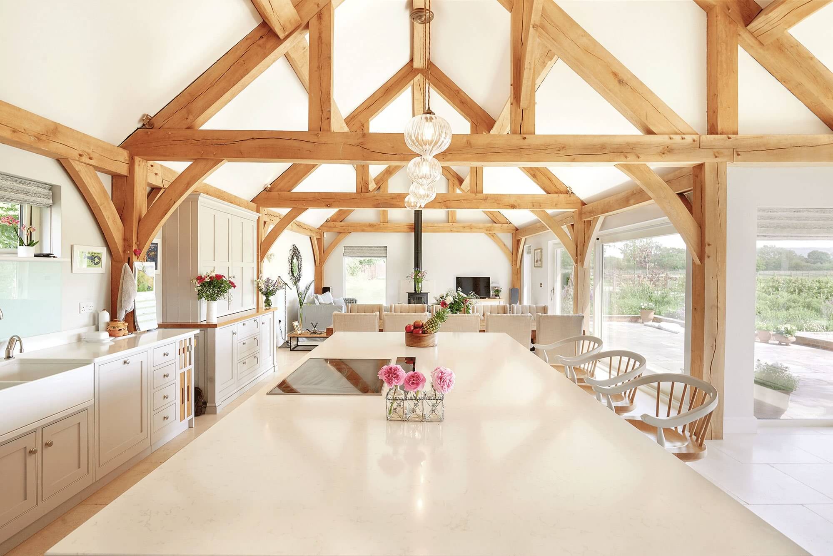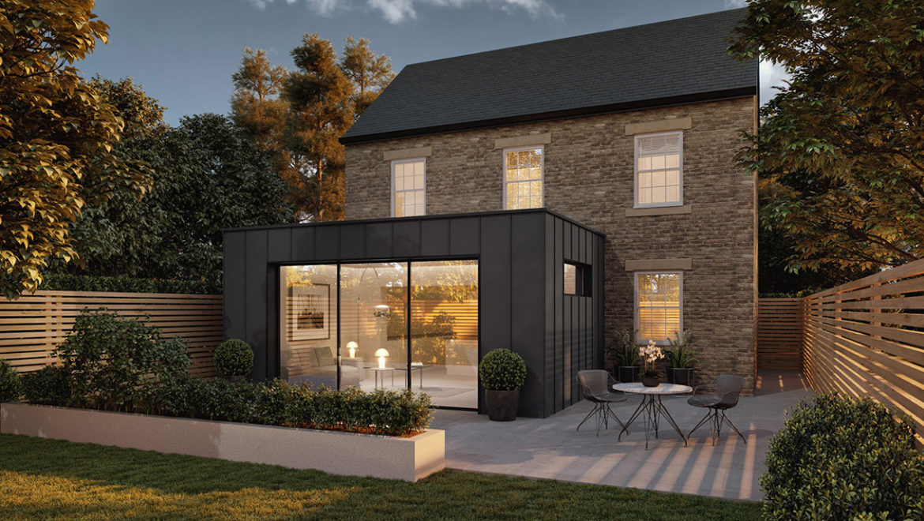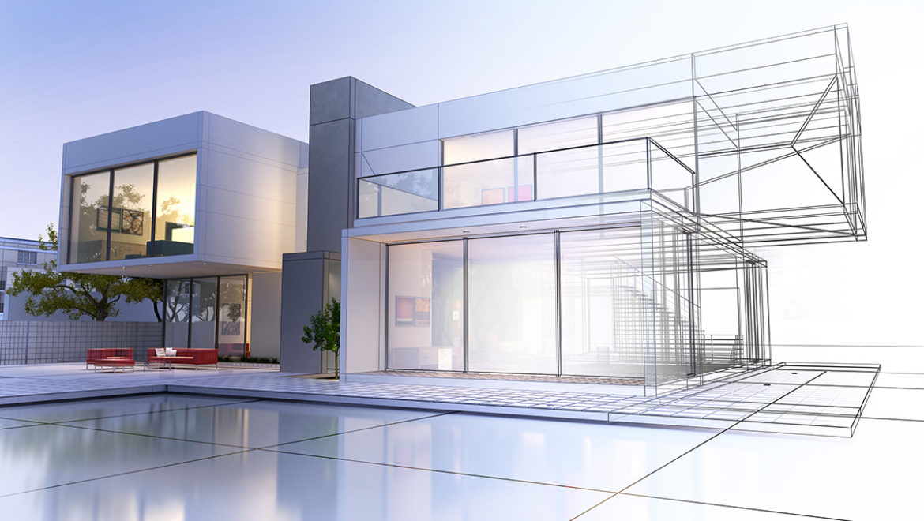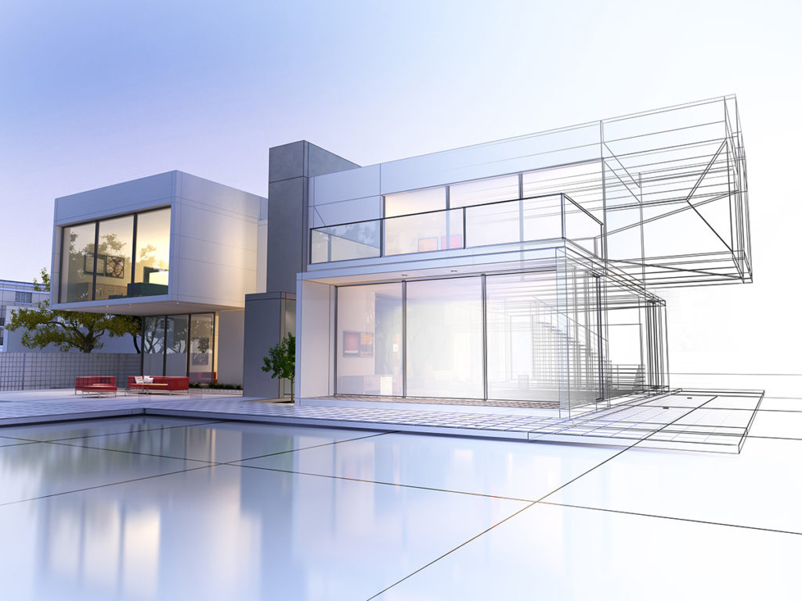Extending your home on a budget: Ways to save money
If you are looking to add value to your home, extending is the way to go. The high costs of houses on the market, on top of the cost of living is making it difficult for homeowners to move houses. However, here is a list of way you can extend your home on a budget.
Use simple materials –
One of the best ways to keep the prices of extending your home down is by using the simplest materials. For example, you could use basic glazing and a felted roof which is low in cost and can be negotiated between builders.
Go with a simple design –
If you want to save money don’t complicate your extension plans. Bringing the ground floor wall out a few meters, under permitted development will reduce the price compared to going the maximum and needing full planning permission.
Project manage the extension yourself –
Most builders will add 10 – 25% onto the total cost of materials and labour to cover their time while working on your project. Being your own project manager will mean liaising with your designer/architect, your local authority’s building control department, and finding and hiring tradespeople etc. Although, this can be time consuming and a bit stressful, the savings can be enormous.
Opt for a loft conversion –
In general, a loft conversion is much cheaper and straightforward than building an extension. loft conversions will mostly come under permitted development and if you have limited outside space, it won’t eat into it. A standard 40 sqm loft conversion with a dormer would cost around £35k.
Use affordable cladding –
Cladding or rendering the exterior of an extension built with a timber frame or block work will work out much more affordable than facing it with brick. This is ideal if you are looking to achieve the modern look.
