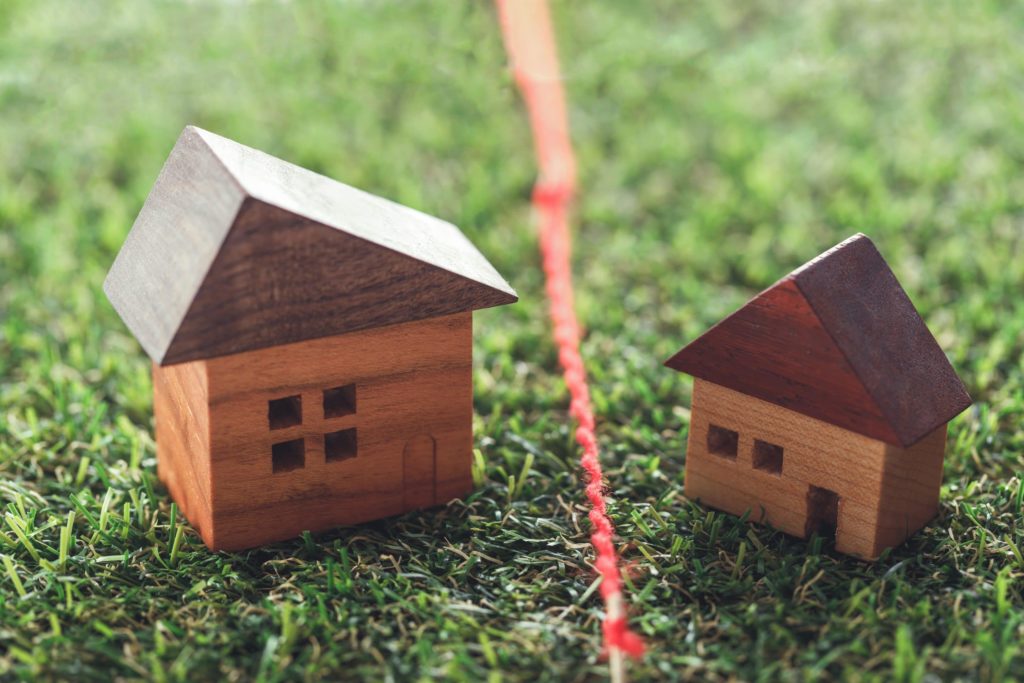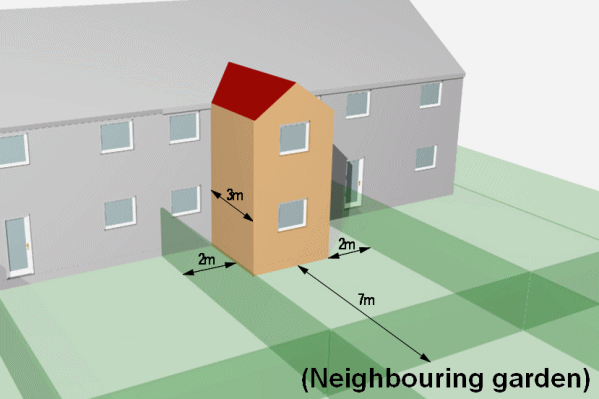Navigating the Construction Boundary Line: A Guide to Regulations
In the world of construction, defining and adhering to boundary lines is a critical aspect that ensures projects are completed accurately, safely, and within legal limits. Boundary lines serve as the invisible markers that delineate one property from another. Providing a framework for development while respecting the rights of neighboring landowners. This article delves into the regulations and best practices surrounding boundary lines in construction. Highlighting the importance of precision and collaboration.
Understanding Boundary Lines
Boundary lines, often referred to as property lines or lot lines, are the legally recognized borders that separate one parcel of land from another. These lines establish the dimensions and parameters within which construction can take place. Accurate determination of boundary lines is crucial to avoid encroachments, disputes, and legal issues. Property surveys conducted by licensed surveyors are the primary means of accurately determining boundary lines, and these surveys consider legal descriptions, historical documents, and physical markers on the ground.
Regulations Governing Boundary Line Construction
- Zoning Regulations: Local zoning ordinances dictate the allowable uses, setbacks, height restrictions, and other parameters for construction on a property. Builders must adhere to these regulations to ensure that their projects align with the intended purpose of the area.
- Easements and Right-of-Way: Easements grant specific individuals or entities the right to use a portion of a property for a designated purpose, such as utility access. Builders must respect these rights and ensure that construction activities do not obstruct or impede the designated use.
- Building Codes: National and local building codes set forth the technical standards and safety requirements for construction. Adhering to these codes is paramount to ensure the structural integrity and safety of the built environment.
- Environmental Regulations: Depending on the location and nature of the project, builders may need to comply with environmental regulations to protect natural resources, ecosystems, and water bodies.
- Adjoining Property Rights: Builders must respect the rights of neighboring property owners. Construction activities should not infringe upon adjoining properties, causing encroachments or disturbances.
Best Practices for Navigating Boundary Line Construction
- Property Surveys: A professionally conducted property survey is the foundation for accurate boundary line determination. Hiring a licensed surveyor ensures precision and legality.
- Clear Communication: Builders should engage in open communication with neighboring landowners to address concerns and potential issues. This proactive approach can prevent conflicts and promote positive relationships.
- Legal Documentation: Ensure all legal documents, including property deeds, easements, and permits, are in order and accurately reflect the intended construction project.
- Site Markers: Clearly mark the boundary lines on the construction site to prevent accidental encroachments and to provide a visual reference for all parties involved.
- Professional Consultation: Consulting with legal experts, surveyors, and other professionals can provide valuable insights and guidance throughout the construction process.
Conclusion
Navigating the regulations surrounding boundary line construction is a fundamental responsibility for builders and developers. By adhering to zoning regulations, respecting easements, and following building codes, construction projects can be completed successfully. While safeguarding the rights of neighboring property owners and preserving the integrity of the built environment. Through clear communication, accurate surveys, and a commitment to legal compliance, builders can ensure that their projects contribute positively to the communities they serve.








