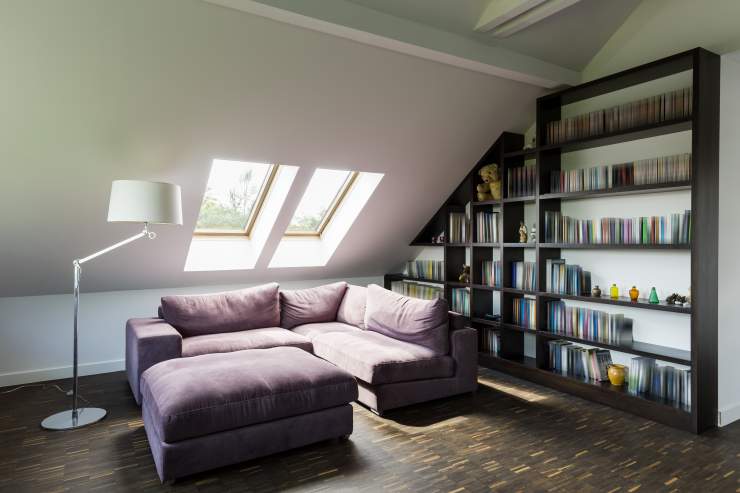
Loft Extension: A Simple Guide to Extending Upwards
A loft extension is an affordable way to increase some useful living space in the home. In this guide, we will cover all the things you need to know about extending a loft.
In the UK, extending loft is the most popular way to create living space for family members. Furthermore, it is the best choice for those in tight urban areas and eliminates the need for moving house. You can also consider building a two-storey extension, but in such areas; it does not make financial sense. The loft is already there so why not convert it into a bedroom or a bathroom.
A basic loft extension starts from £15,000 and can cost up to £90,000. There are also options to create an extension off-site and then craned into position. Keep in mind that adding a room or a bathroom can add 20% value to the property. So, loft extension does make financial sense.
Planning Permission for Loft Extension
To extend a loft, you do not need planning permission as it falls under permitted development. But keep in mind that the design should comply with specific parameters. If your project extends beyond these limits or you are living in a conservation area, then you need to apply for planning permission. Furthermore, alterations to the roof height and shape also require a planning application.
A dormer loft conversion can be done under PD, but the height must not exceed over the existing roof.
Types of Loft Extension
There are following types of Loft Extensions:
Rooflight
If you are looking for the cheapest way to convert a loft, then this option is for you. You just need to add roof lights into the existing space. Furthermore, you need to reinforce the existing floors and add a staircase. If you plan to create a bedroom, then it requires electrics and insulations.
If you have smaller space and only require a single bedroom this loft extension is ideal for you.
Dormer
It is the same as above; the only difference is the installation of dormer windows. The reason to use these windows is to increase floor space and head height in the loft. Furthermore, dormer loft conversion provides more options when it comes to adding stairs.
Hip-to-Gable Loft Extension
In hip-to-gable loft conversion, the hipped section of the roof is converted into a vertical wall. After that, the pitched roof provides you with space and enough headroom to convert the way you like. You can also use the vertical walls to install standard window openings.
Mansard Loft Extension
Unlike others, a mansard loft conversion adds an entirely new storey to the home. Hence, it requires a lot of work to alter the structure of the roof. Most of these conversions run from one gable wall to another.
Can You Add Loft Extension?
Before making any decision, it is important to assess the space you have in the loft. So, you can make sure which loft extension is suitable for your home. There are various factors involved such as;
- Pitch of the roof
- Head height
- Obstacles such as a chimney or water tank
You must have a head height no less than 2.2m. Otherwise, you will need to raise the roof, which will add to the loft extension cost.





