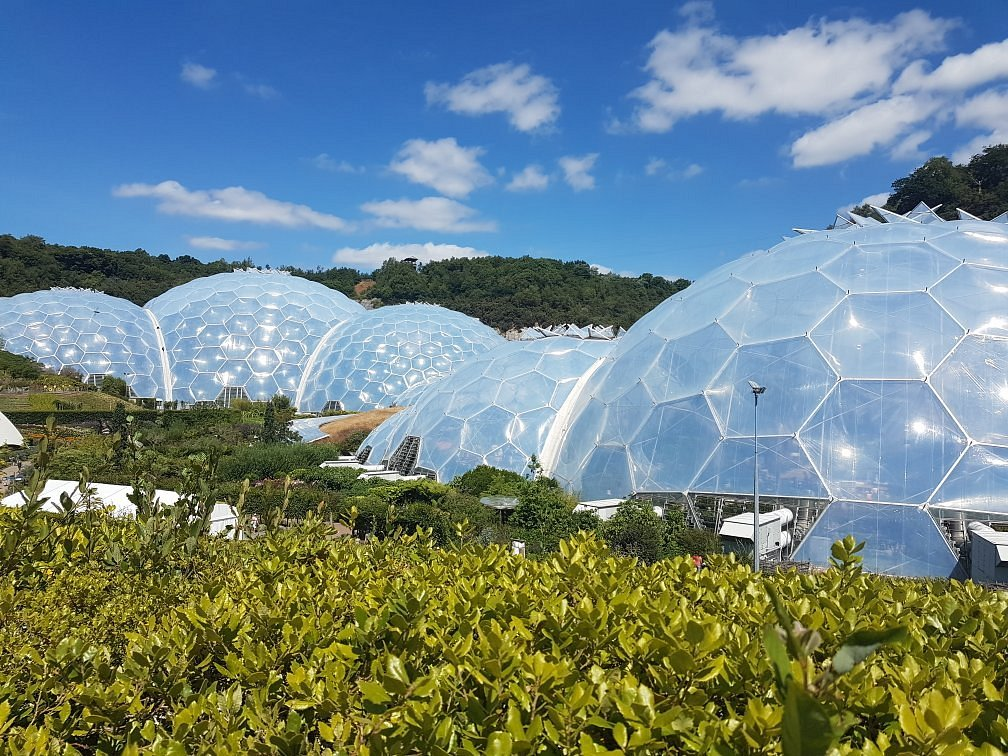
How architecture and science intertwine: Biometric architecture
Firstly, what is biometric architecture?
Biometric architecture is a versatile scientific approach to sustainable design that goes beyond using nature as inspiration for aesthetics. But rather studying and applying construction principles that are found in natural environments and species.
Nature always has solutions to adapt to the environment and the changes occurring due to climate change. It also has solutions to survive in the most extreme climates. Architects and designers have been greatly inspired by the mechanism that every plant, animal, and other life forms possess within them to adapt to their surroundings. Mimicking their mechanisms through technology and using it in designing structures is a way to combine architecture and nature for the building to adapt to the environment.
Biomimicry –
Biomimetic architecture is a branch of the new science of biomimicry. Defined and popularized by Janine Benyus in book Biomimicry: Innovation Inspired by Nature. Biomimicry refers to innovations inspired by nature as one which studies nature and then imitates or takes inspiration from its designs and processes to solve human problems. The book suggests looking at nature as a Model, Measure, and Mentor”
- Model – Biomimicry is a new science that studies natures models and then imitates these forms, processes, systems, and strategies to solve human problems.
- Measure – Biomimicry uses an ecological standard to judge the sustainability of our alterations.
- Mentor – Biomimicry is a new way of viewing and valuing nature.
History –
Architecture for many years have taken inspiration from nature. The incorporation of natural existing elements as inspiration in design, originated possibly with the beginning of man-made environments and remains present today. For example, the ancient Greeks and Romans incorporated natural patterns into design, such as the tree inspired columns.
Examples of biometric architecture –
Beijing National stadium –
The stadium, also known as the bird’s nest, was a joint venture among architects Jacques Herzog and Pierre de Meuron. Designed for the 2008 Olympics. The outer steel frame of the stadium represents the twigs of a nest. Similar to how a nest is insulated by stuffing material between the twigs, the front is filled with ETFE (Ethyl tetrafluoroethylene) panels. However, to protect spectators, provide acoustic insulation, reduce the dead load on the roof and optimize the entry of sunlight.
Eastgate Center –
The Eastgate Centre is a shopping centre and office block in central Zimbabwe, designed by Mick Pearce. It was designed to be ventilated and cooled by entirely natural. Meaning it was probably the first building in the world to use natural cooling to this level of sophistication.
Furthermore, passive cooling systems are particularly appropriate for this part of Africa because, passive cooling was being used by the local termites. Termite mounds include flues which vent through the top and sides, and the mound itself is designed to catch the breeze. So, as the wind blows, hot air from the main chambers below ground is drawn out of the structure, helped by termites opening or blocking tunnels to control air flow.

The Eden Project –
The Eden project in Cornwall, England is the world’s largest green house. In addition, the whole building was inspired by the shape of bubbles. The efficient structural system consisting of hexagons and pentagons was derived after studying pollen grains, and carbon molecules.






