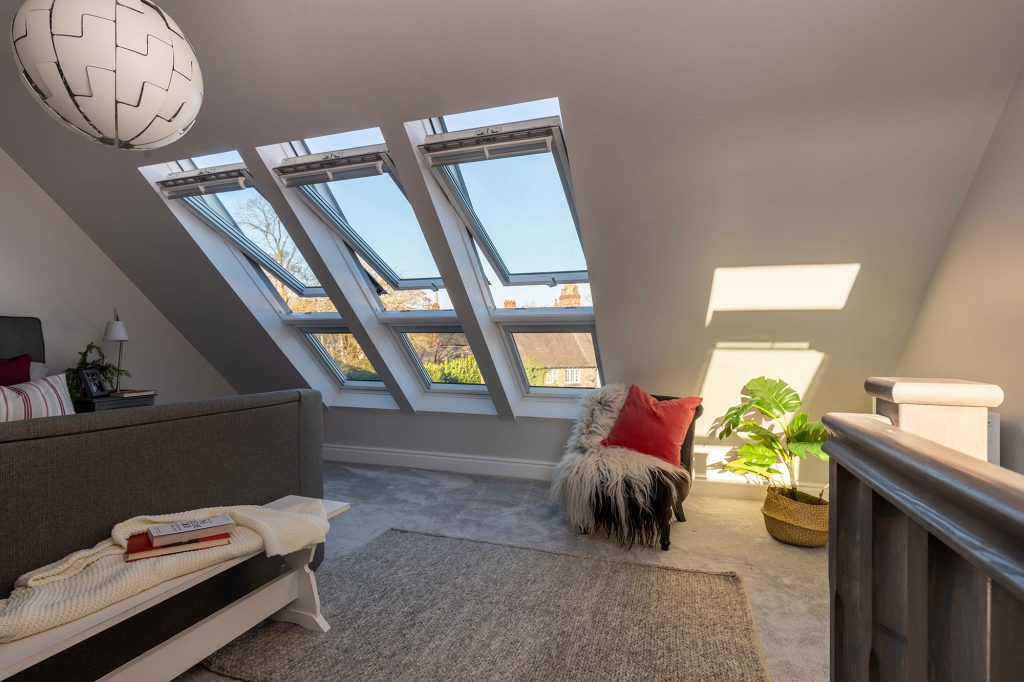
Everything To Know About Fire Safety For A Loft Conversion
When converting existing roof space into a room the provision for escape needs to be considered throughout the full extent of the escape route. The protection of life in the event of a fire is extremely important and shouldn’t be taken lightly.
Fire detection and alarm systems –
Where new rooms are provided above the ground floor level, fire alarm systems should be installed as they can significantly increase the level of safety, by giving an early warning of fire.
It is essential that the fire alarms are properly designed, installed, and maintained.
Important notes –
- Smoke alarms should be positioned in the circulation spaces within 7.5 m of every room.
- No bedroom door should be further than 3 m from the nearest smoke alarm.
- There should be at least one smoke alarm on every storey of the property.
- Smoke alarms should not be fixed next to or directly above heaters or air conditioners.
- They should also not be placed over stairs or any opening between floors.
Ways to escape if there was a fire –
The main escape route from your loft conversion would normally be the hallway and staircase of your home. Therefore. This route needs to be protected as much as possible and offer at least 30 minutes of fire resistance.
How this can be achieved –
- All the doors that lead off from the staircase will need to be upgraded to give fire resistance or be placed with fire doors.
- If your stairs lead to an open plan area, they will either need to be enclosed with partition walls, to keep the escape route protected. Or, you will need to install a sprinkler system in the open plan area.
- You may need to upgrade the fireproofing on your ceiling below the new loft conversion.
The main fire-resistant materials that are used are timber stud partitions and metal frame partitions. With these materials, the potential fire will be delayed for around 30 minutes.
You will also need an escape window; this window would need to be no higher than 1.1 m above the floor and 459 x 450 mm in size. This is because you need a large enough space to escape out of in case of an emergency.
Alternative escape routes –
Often people who want to take extra safety measures feel more comfortable if there is an alternative exit. The best way to include this is by adding an external staircase leading to the loft conversion. Although, you would need to make sure that the external door is also fire resistant and the outside stairs should be protected from weather conditions.






