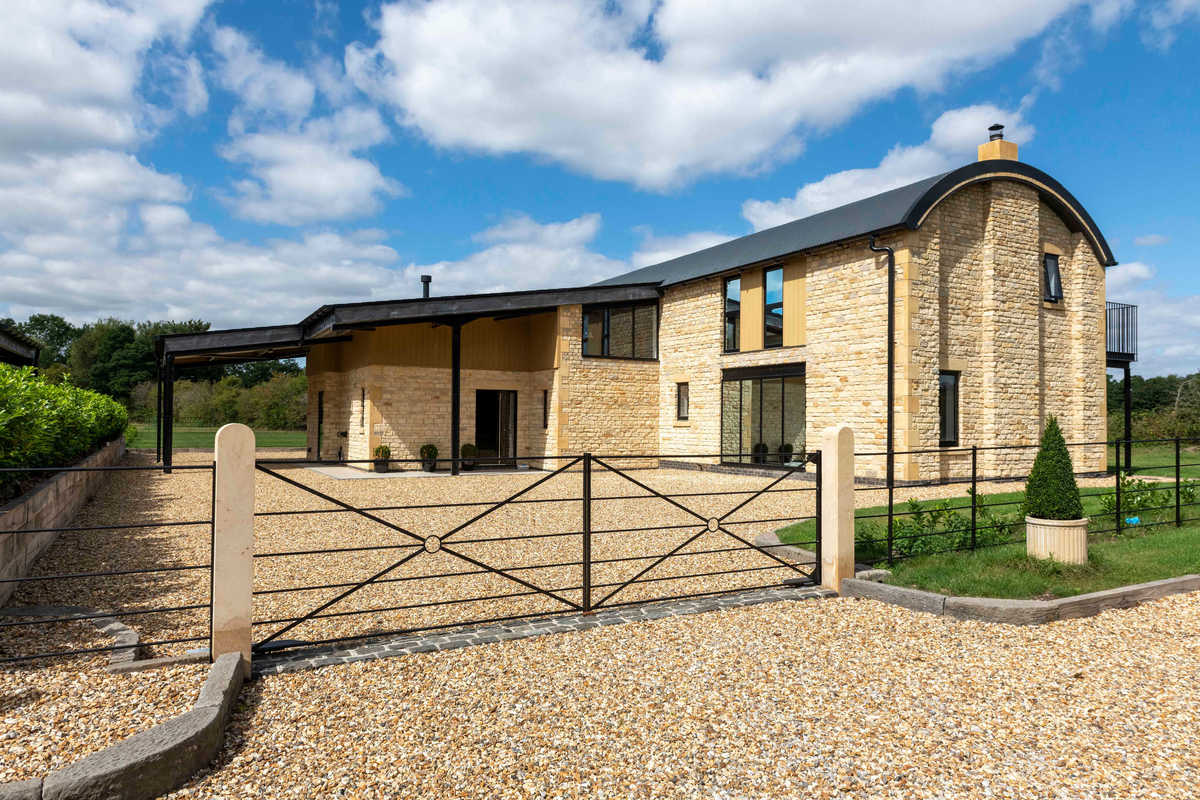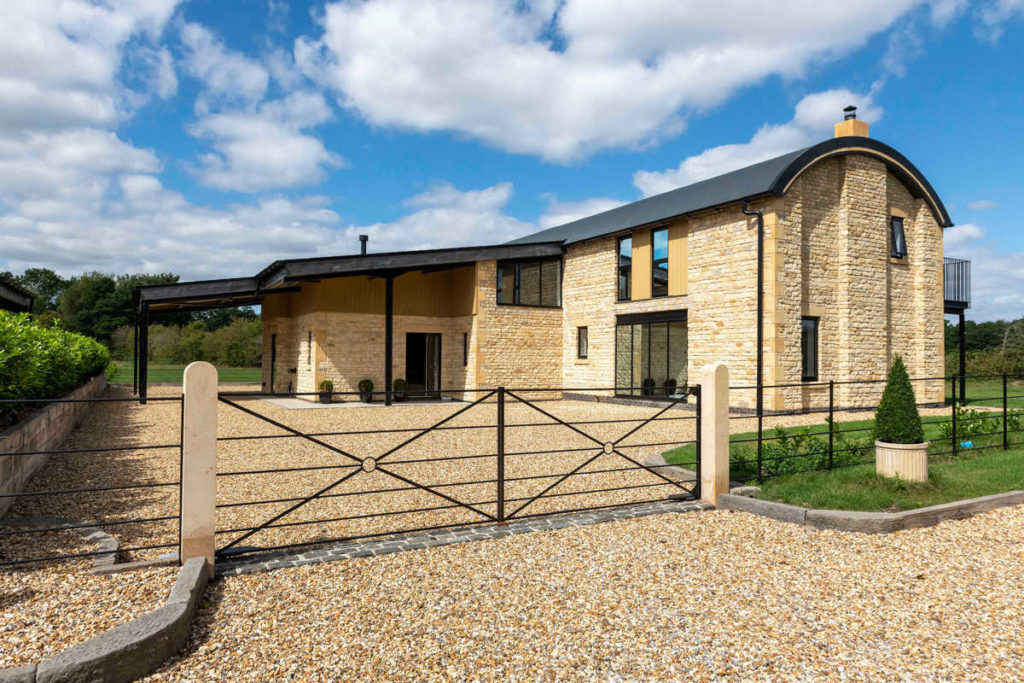
Challenges of Barn Conversions: What to Expect and How to Overcome Them
Barn conversions have gained popularity in recent years as individuals seek to repurpose these rustic structures into unique, charming homes. While the idea of converting a barn into a living space is undoubtedly appealing, it comes with its fair share of challenges. In this blog, we’ll explore the common obstacles faced during barn conversion projects. And offer practical tips and advice on overcoming them to ensure a successful transformation.
Structural Issues:
One of the primary challenges in barn conversions lies in addressing structural issues. Many barns were built for specific agricultural purposes, and their original designs may not align with the requirements of a residential space. Common structural challenges include inadequate foundations, deteriorating timber, and compromised roofing.
Tips for overcoming structural issues: a. Hire a structural engineer: A professional assessment of the barn’s structural integrity can identify potential problems and provide solutions. b. Reinforce foundations: Strengthening or replacing the foundation may be necessary to support the additional weight of a living space. c. Repair or replace damaged timber: Addressing issues with the timber frame is crucial to ensure the overall stability of the structure.
Zoning Regulations:
Navigating zoning regulations can be a significant hurdle in the barn conversion process. Local authorities often have strict guidelines regarding land use, building codes, and historic preservation, which may impact your plans for the conversion.
Tips for overcoming zoning challenges: a. Research local regulations: Understand the zoning requirements and building codes in your area before starting the conversion. b. Consult with local authorities: Engage in early discussions with planning departments to gain insights into potential challenges and explore possible solutions. c. Hire a knowledgeable architect: An architect experienced in barn conversions can help design a plan that complies with local regulations while preserving the barn’s character.
Budget Considerations:
Budget constraints are a universal challenge in any construction project, and barn conversions are no exception. Unforeseen expenses can arise during the conversion process, impacting the overall budget.
Tips for managing budget considerations: a. Conduct a thorough cost analysis. Anticipate potential expenses by thoroughly researching and estimating costs for materials, labor, and unforeseen issues. b. Set aside a contingency fund. Allocate a portion of your budget for unexpected costs that may arise during the project. c. Prioritize essential features: Focus on preserving the barn’s unique features while being mindful of your budget by prioritizing essential elements of the conversion.
Conclusion:
Embarking on a barn conversion project can be a rewarding experience, but it’s essential to be aware of the challenges that may arise. By addressing structural issues, navigating zoning regulations, and managing budget considerations, you can increase the likelihood of a successful and fulfilling barn conversion. With careful planning and the right team of professionals, you can transform a historic barn into a unique and charming home that seamlessly blends modern living with rustic character.






