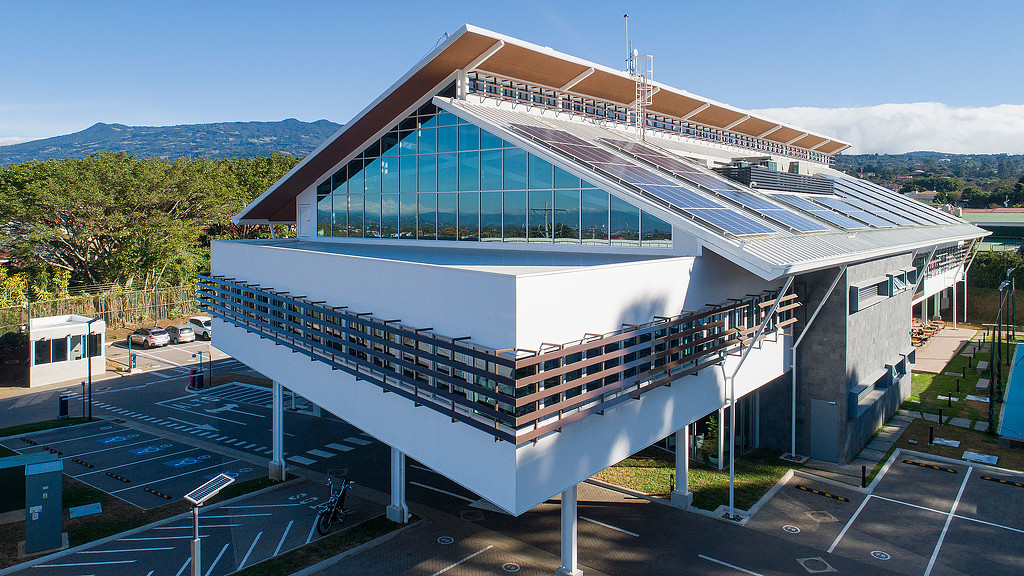
Architectural Innovations for Disaster Resilience and Preparedness
In an increasingly unpredictable world, where natural disasters and climate change-related events are on the rise, the importance of architectural innovations for disaster resilience and preparedness cannot be overstated. These innovations are not only essential for protecting lives and property but also for ensuring the long-term sustainability of our built environments. In this blog, we will explore some of the cutting-edge architectural innovations that are revolutionizing disaster resilience and preparedness.
Sustainable Building Materials
Traditional building materials such as concrete and steel have long been the norm in construction. However, these materials are often energy-intensive to produce and can be vulnerable to damage during disasters. Architectural innovators are now exploring sustainable alternatives such as bamboo, recycled plastics, and engineered wood. These materials not only reduce the environmental footprint of construction but also offer improved resilience in the face of disasters.
Bamboo, for example, is lightweight, flexible, and highly resistant to earthquakes and strong winds. It is also a rapidly renewable resource, making it an eco-friendly choice for disaster-resilient architecture. Similarly, recycled plastics can be used to create resilient, modular building components that are both strong and lightweight.
Modular and Prefabricated Construction
Modular and prefabricated construction techniques are gaining traction as a means of enhancing disaster resilience and preparedness. These methods involve constructing building components off-site and then assembling them on-site. This approach reduces construction time, minimizes waste, and improves the quality and consistency of construction.
In disaster-prone areas, modular and prefabricated buildings can be designed to withstand specific threats, such as hurricanes, floods, or earthquakes. Furthermore, these structures can be easily disassembled and relocated in the event of a disaster, offering flexibility and adaptability to changing conditions.
Resilient Building Designs
Architects and engineers are increasingly incorporating resilient design principles into their projects. This involves designing buildings and infrastructure that can absorb, adapt to, and recover from disasters. Some key features of resilient building designs include:
- Elevated structures in flood-prone areas to minimize damage from rising waters.
- Reinforced foundations and structures to withstand earthquakes and high winds.
- Energy-efficient and passive design strategies to reduce the reliance on external power sources during disasters.
- Rooftop gardens and green spaces that can help mitigate the urban heat island effect and provide food sources in emergency situations.
Smart Building Technologies
The integration of smart technologies into architectural designs is revolutionizing disaster preparedness and response. IoT (Internet of Things) sensors, for instance, can monitor structural integrity and environmental conditions in real-time. In the event of a disaster, these sensors can provide early warnings and help emergency responders assess the situation more effectively.
Furthermore, smart building technologies can automate emergency responses, such as activating fire suppression systems, opening emergency exits, and shutting down utilities to prevent further damage. These innovations not only enhance the safety of occupants but also reduce property damage and recovery costs.
Community-Centered Design
Architectural innovations for disaster resilience go beyond individual buildings; they also involve community-centered design approaches. Planners and architects are now considering the development of disaster-resilient communities that include safe gathering spaces, evacuation routes, and communication networks.
For instance, the design of public spaces and infrastructure can promote social cohesion and provide essential services during disasters. Community gardens, multipurpose centers, and decentralized energy systems are just a few examples of how architecture can foster resilience at the community level.
Conclusion
Architectural innovations for disaster resilience and preparedness are essential for safeguarding our communities and infrastructure in an era of increasing environmental uncertainty. By embracing sustainable materials, modular construction, resilient design principles, smart technologies, and community-centered approaches, architects and engineers are paving the way for a more resilient and sustainable future. These innovations not only protect lives and property but also contribute to the overall well-being of our society in the face of evolving challenges.






