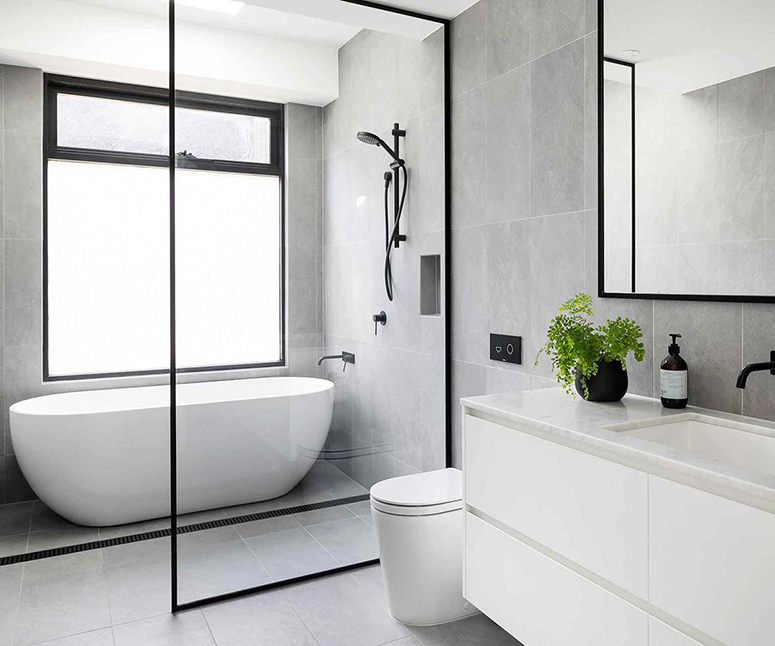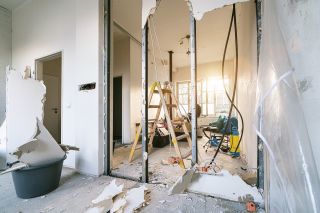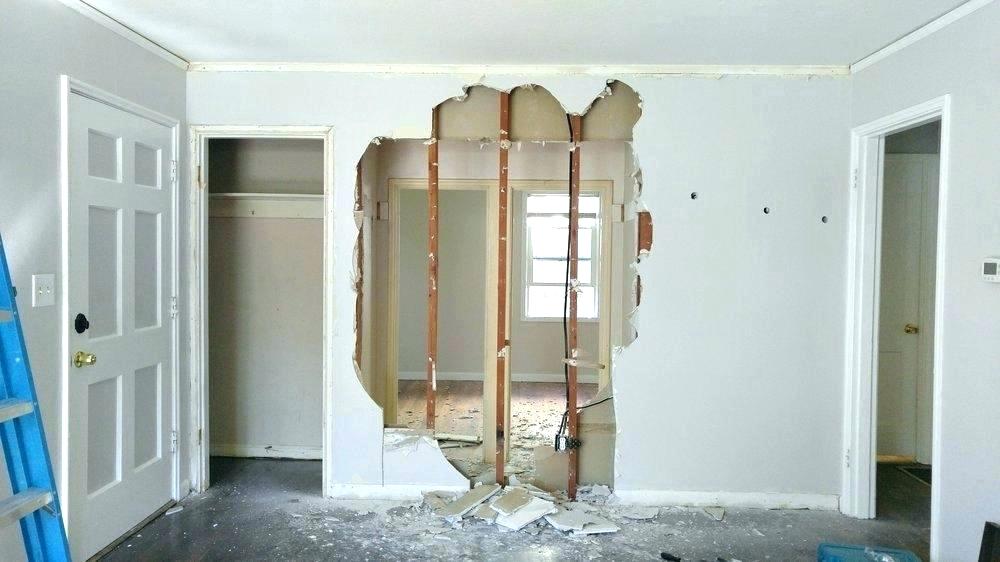Important Information About Adding A Wet Room Into Your Home
A wet room can definitely add a wow factor to your home by giving it a stylish, modern look. While also being accessible to everyone especially if you struggle with mobility.
What is a wet room?
Wet rooms are a space that is entirely open plan. The floor is altered to allow water to flow away through a drain on the floor. They can also feature a shower screen to reduce spray in the bathroom.
How to install a wet room floor –
- Firstly, prepare sub-floor, install extra noggins.
- Install waste support within joist space, fit flat floor area.
- Fit supplied wet floor waste into waste support and connect pipework.
- Fit the shower tray in accordance with application instructions and make good around the edge if necessary.
- Install aqua proof tape, corners, and sleeves in line with full application guidelines.
- Fully waterproof room with aqua proof system, clamp shower outlet sleeve into position with membrane clamping ring.
- Tile from waste outwards treating the tile set frame as your first tile.
- Place the tile set into the frame.
Advantages –
Easier to clean – the Maintenace and cleaning is made easy due to the minimal appliances and fewer things to clean around.
Accessible for children and people with mobility problems – being accessible is one of the biggest benefits. For anyone who may have trouble getting in and out of the bath or shower, wet rooms can be liberating. You can simply just walk in and out, as the floors are level and water and slip-resistant.
Increases the value of your home – having a wet room as a second bathroom is a feature that many homeowners look for. “Adding a new bathroom to your home will add an extra 2.88% to the value of it, a wet room is likely to add even more”. Quoted by Phil Spencer.
Works in small bathrooms – if you’re struggling with space then adding a wet room can create a great illusion. And because everything is waterproof wet rooms can give you more space.
Disadvantages –
Wet rooms can get damp and steamy – dampness can be a problem especially if your bathroom is small. However, this can be easily fixed with good ventilation and an extractor fan.
Not practical for everyone – not everyone wants a wet room in their house, they may prefer a traditional bathroom. So, it could become more expensive for the homeowner if they were to get it removed
Costs of a wet room –
The average-sized wet room will cost around £16,100, including the materials and the labor. They cost about 20-30% more than a typical bathroom installation. The job will usually take around 4-7 days.









