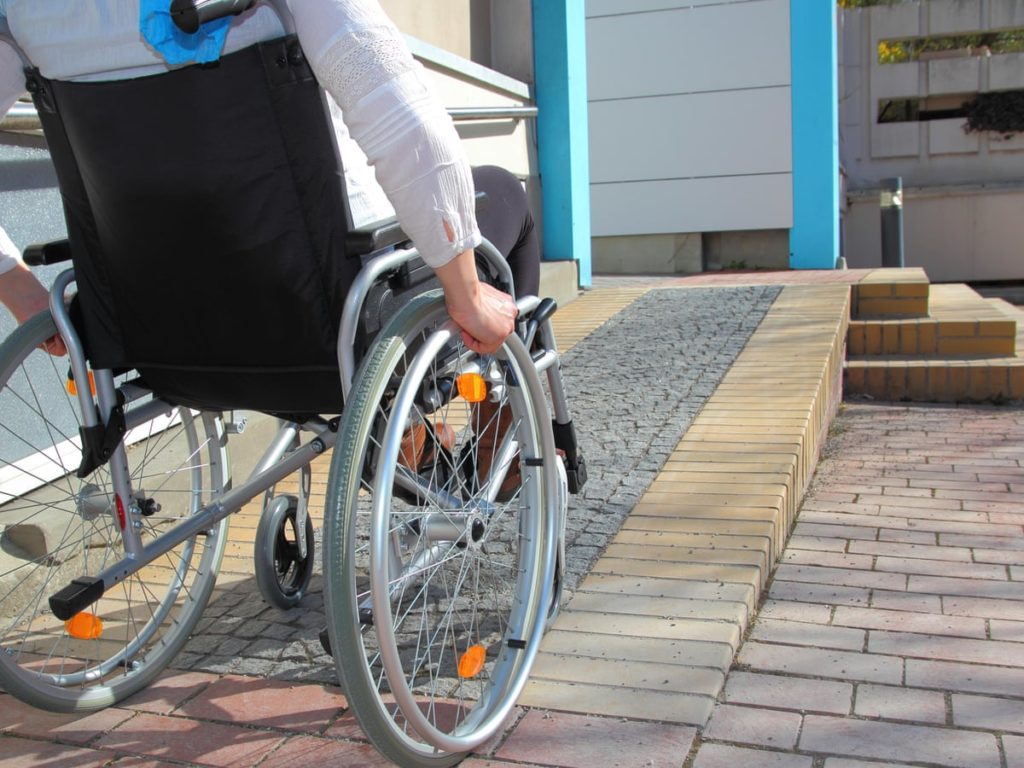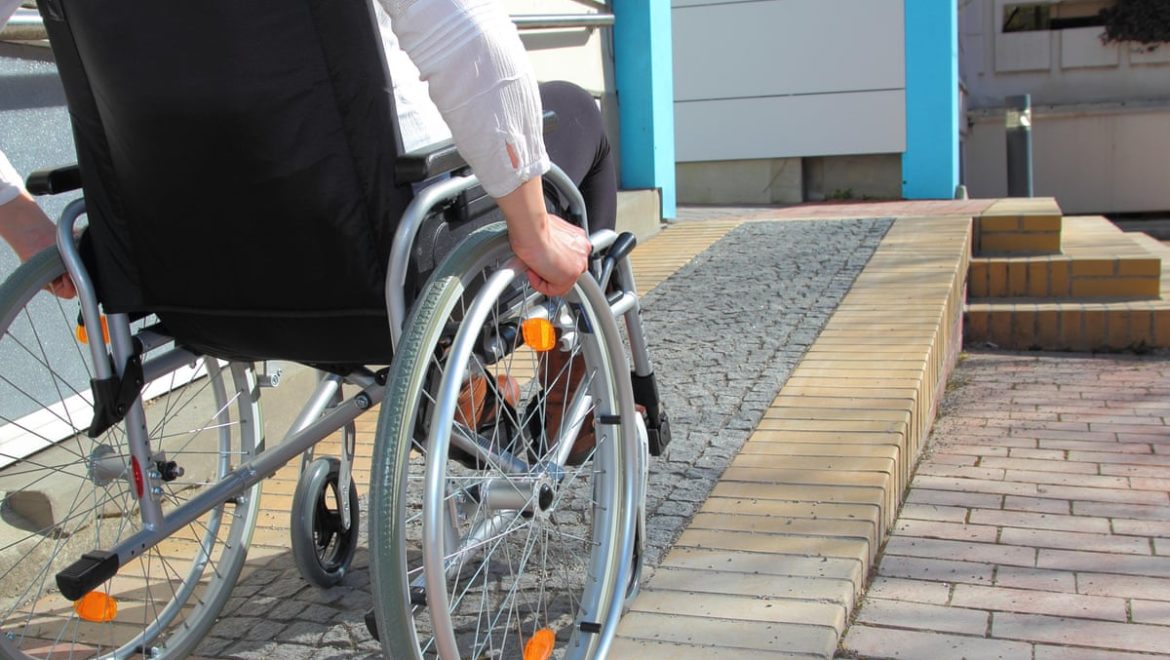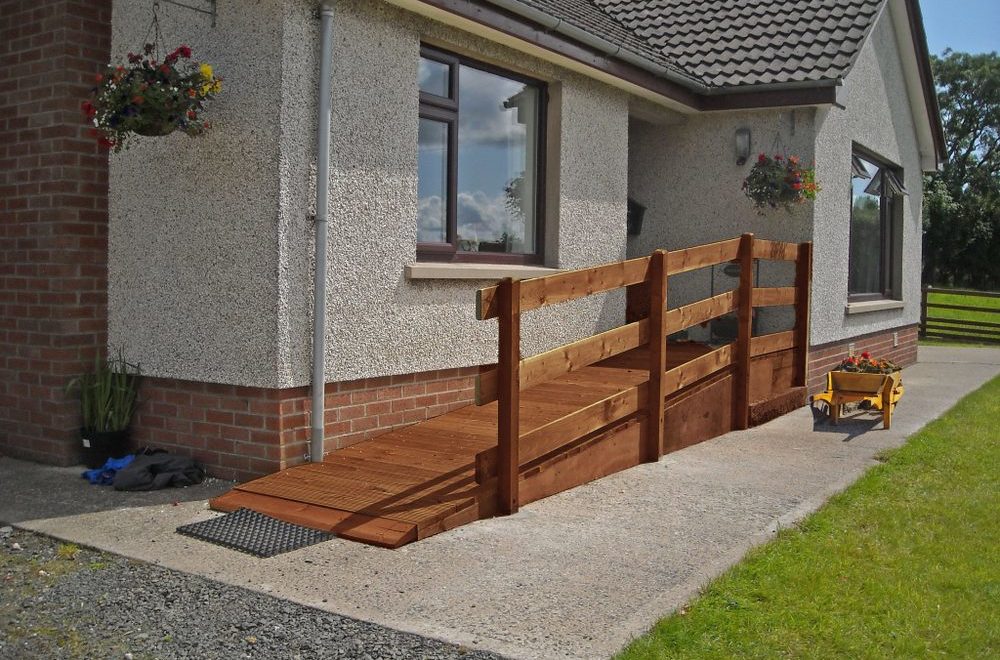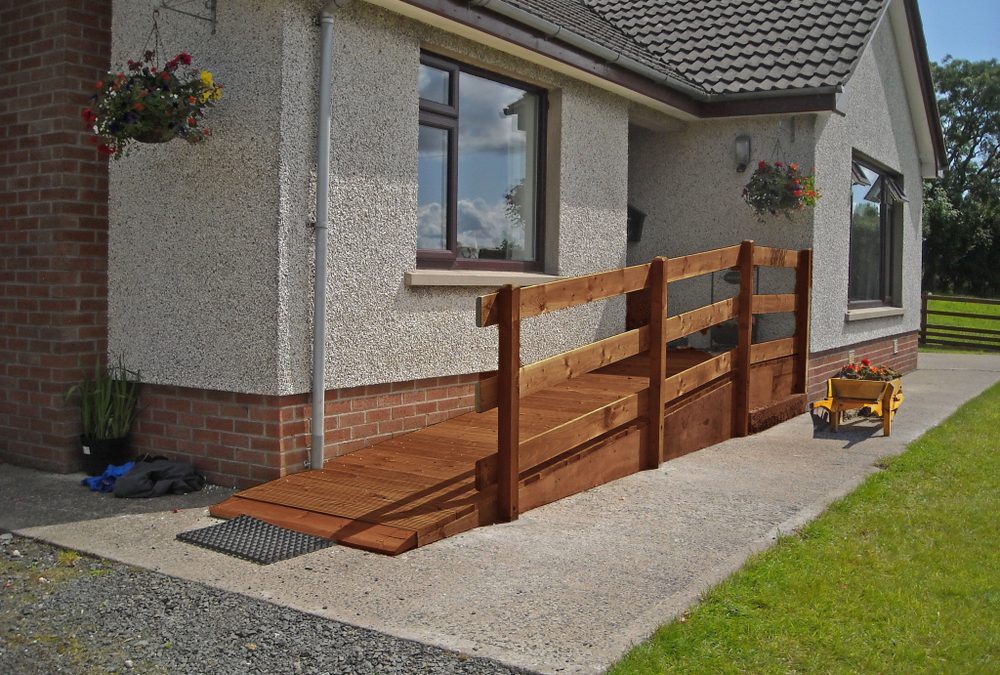Top things to consider when building a home for the disabled
There are a number of disabled people that are living in a home, made for an abled person. By living like this it can make their life and day-to-day tasks a lot harder. This is why it is important that more disability-friendly homes are being built.
A disability-friendly home should ensure independence for homeowners or family members with a disability. Whilst also allowing freedom of movement and comfort for all of the family members and visitors.
Here are the top things to consider when building a home for the disabled:
Wider doorways –
One of the first things that you need to consider is building wider doorways so that it is easier for wheelchair access. For wheelchair users to comfortably navigate within their homes, it’s essential that doorways must be at least 32 inches wide.
It is also better to use lever door handles because knobs can be difficult for people with dexterity problems. However, even if you don’t have a disabled person within the property, these features are still the most practical. Wide doorways are also growing in popularity which is a great thing for the future.
The correct flooring –
Flooring can actually affect the way people with certain disabilities live. Here are some options of flooring:
- Hard wood floors are very useful for people who use wheelchairs and walkers, because it is slick for the wheels.
- Vinyl floors are a popular choice because they are affordable and are known to be slip resistant.
- Carpeted floors provide softer cushioning which is great for people who suffer from joint pain. This is because having a softer floor helps to avoid aggravating the pain.
Safer bathrooms –
Bathrooms have proven to be the most difficult area in the home to access. It is important to give the bathroom more space than you would for an abled person. This is so there is more mobility for those who need it, this is why wet rooms are popular within these houses. If you don’t have a wet room or a shower, adding a bath lift will help you get in and out of the bath easier.
It is crucial to use slip-resistant floor tiles so there is less chance of falling over. Installing hand railings where necessary will also help to provide stability when in the bathroom.
Security –
Adding an intercom or alarm system to the property can be very important because it could end up saving someone’s life. If someone falls, they could set off the alarm, and help can be on the way. You should also think about installing outside lights just for extra safety.
Driveways –
Driveways for disabled-friendly homes should be about 3.8 meters in width and 5.4 meters in length, maybe even bigger. This is because they need enough room when getting in and out of the car. There should be a wide flat path between the front door, with no plants or trees in the way. Having ramps and slopes is a must in these types of homes so that they are accessible to everyone.









