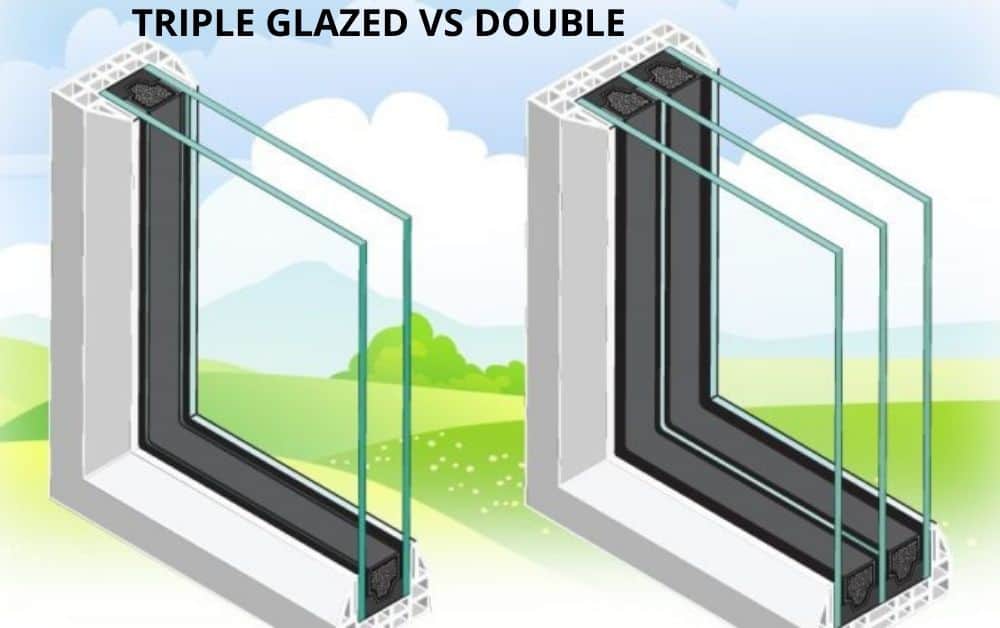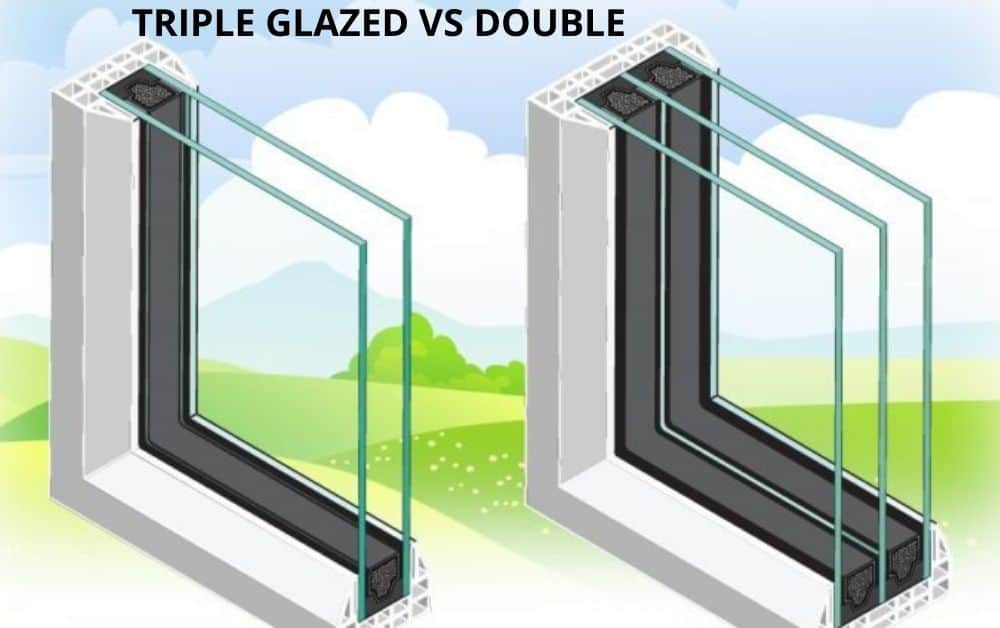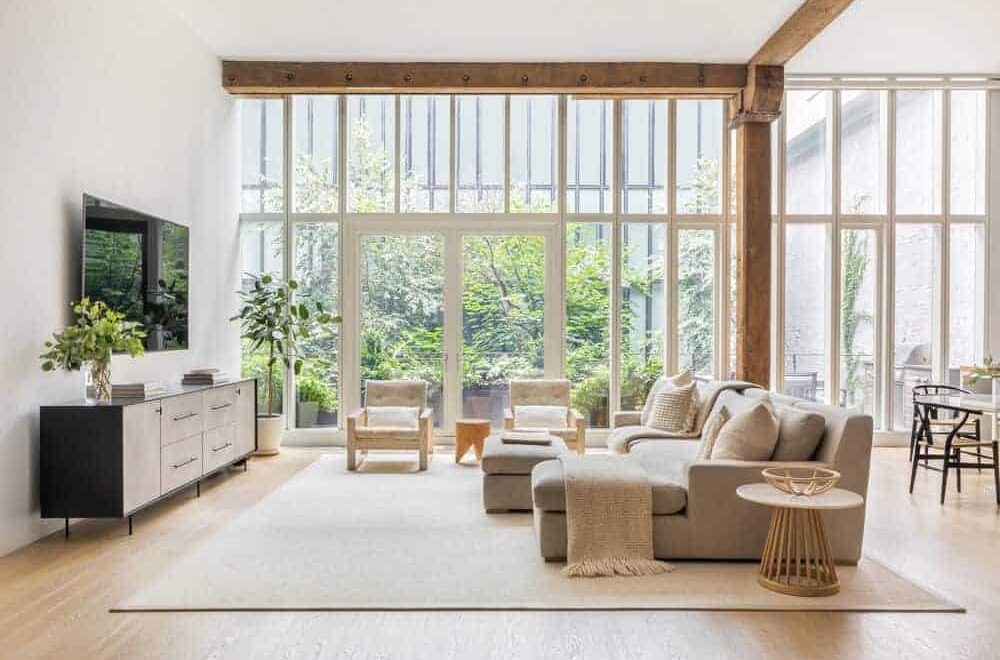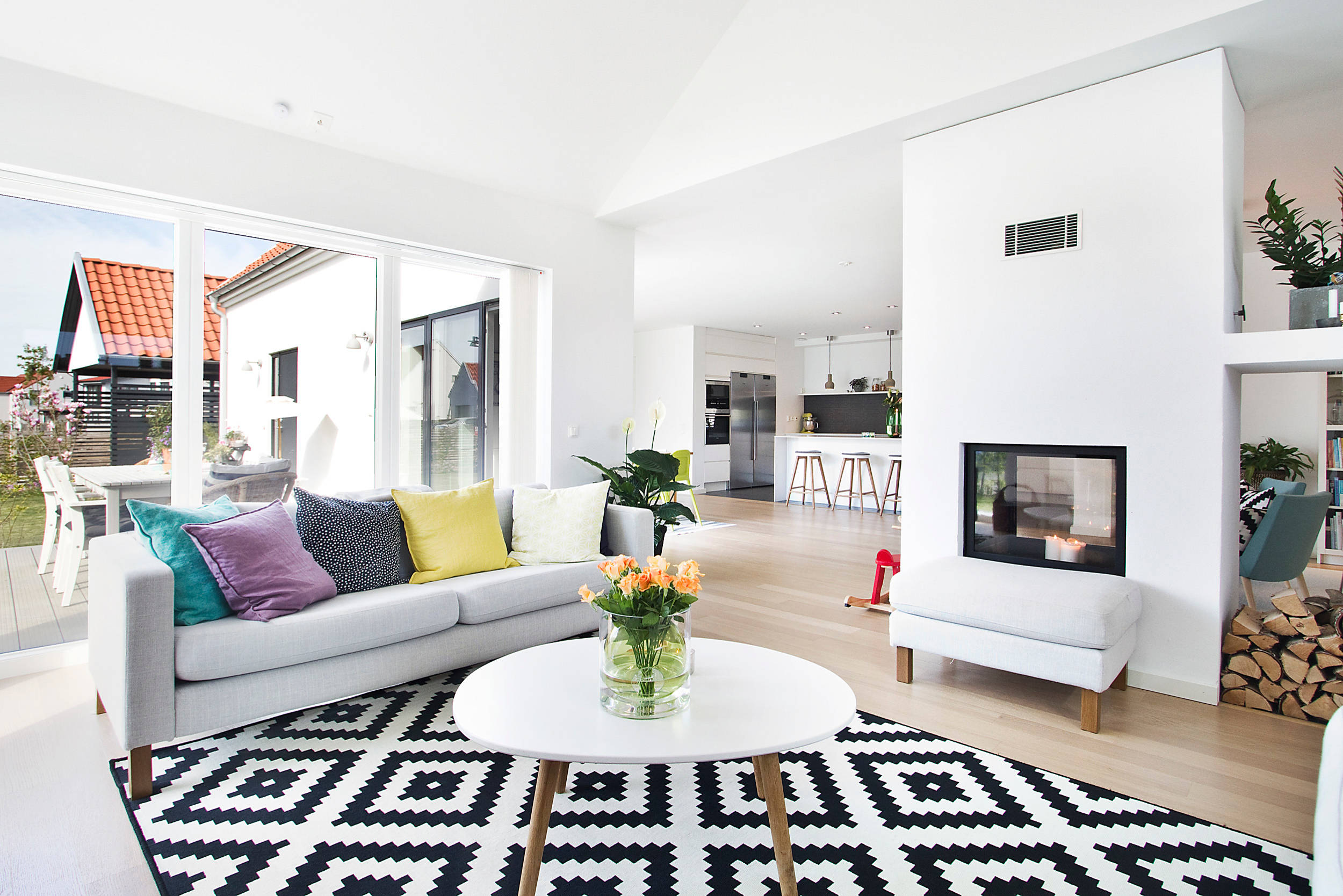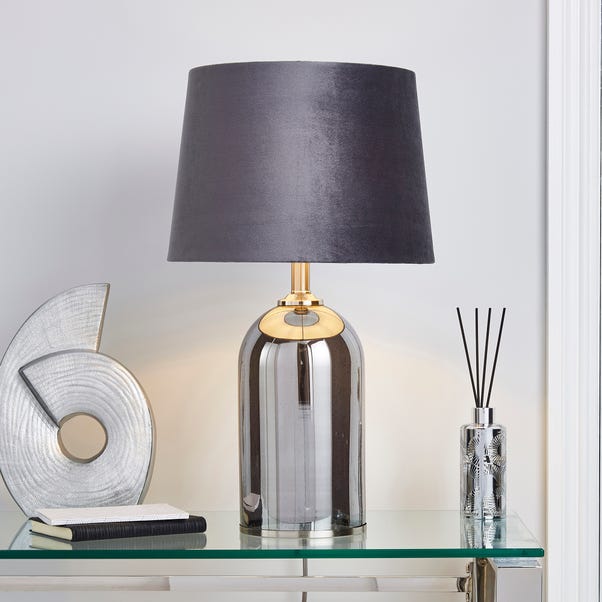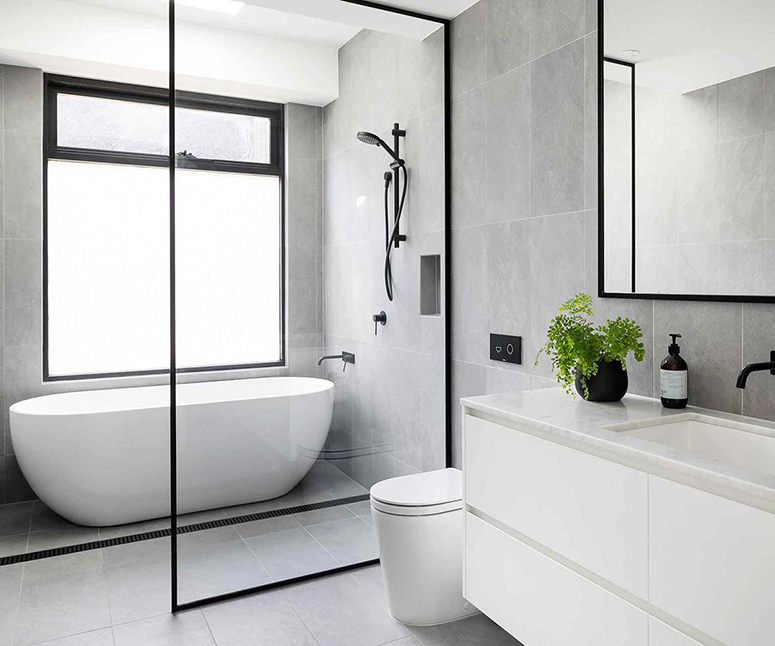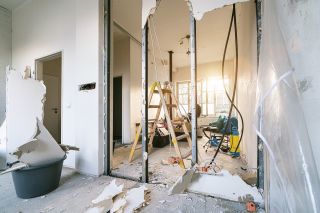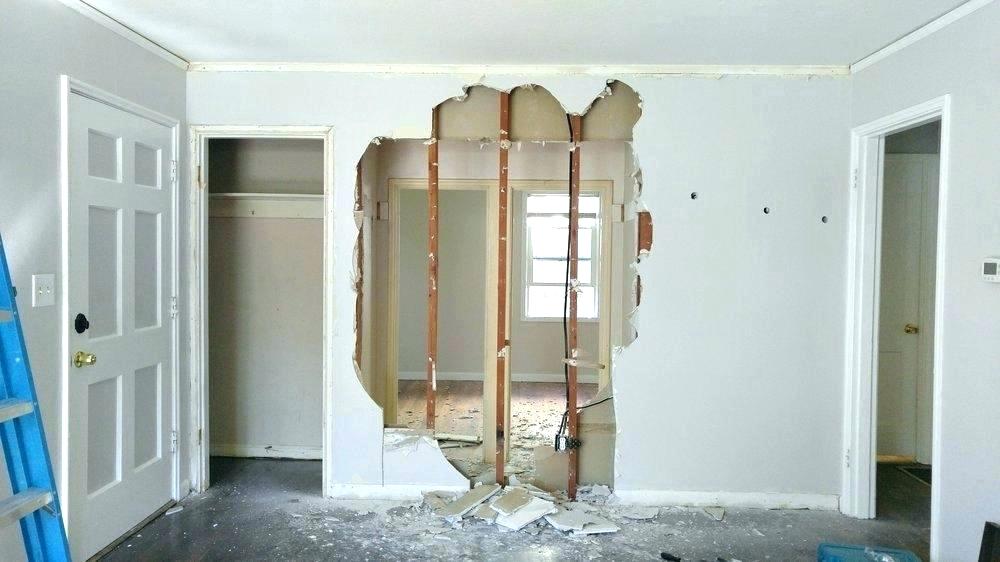Double-Glazing and Triple-Glazing Advantages
Advantages of Double Glazing and Triple Glazing
What is double-glazed glass?
Double glazing is used in all kinds of glass installations and involves two panels of glass set in the same frame that are separated by a thin layer or air or sometimes gas such as argon. Double-glazed windows keep the cold out and the warmth in keeping away the draft.
What is triple-glazed glass?
Triple glazing is a window that has three panes of glass separate my argon gas. This extra layer makes it even more difficult for heat to escape and cold to come through.
The benefits of Double and Triple glazing
Double glazing
- Reduces heat loss and drafts – Double glazing reduces heat loss by not allowing the heat to escape.
- Provides acoustic insulation – This attempts to prevent sound leaving and coming into the home.
- Increases security – This increases security as it’s a lot more difficult to break than standard glass, making burglars want to avoid trying.
- Reduces build-up of condensation.
Triple glazing
- Reduces condensation on your windows
- Reduces heating bills – This keeps the heat in your home and the cold outside. This will prevent the heat leaving your home meaning you don’t need to use the heating as often.
- Makes home noticeably more comfortable
- Reduces carbon output and greenhouse gases.
Types of double glazing
- Low-E glass
- Float glass
- Laminated glass
- Toughened glass
Advantages of Low-E glass
- Makes your home more energy efficient
- Potentially saves money on heating bills
- Reduces the glare from the light
- Reduction in your heating bills correlates to a reduction in total energy usage, reducing carbon footprint.
- Low-E glass helps keep unwanted UV rays out of your home that can damage your skin or furniture.
Is Low-E glass worth double-glazing?
High-efficiency double-glazed Low-E glass is really good at reducing heat loss saving on bills in the long run.
Advantages of toughened glass
- Strength – This glass is known as a safety glass is five times stronger that regular glass.
- Sound reduction
- UV protection
- Impact resistance
- Heat resistance
- If broken the glass will shatter evenly into small pieces so there are no shards or splinters of glass causing less risk of injury.
Toughened glass is commonly used for car windscreens, greenhouses, shower screens, glass shelves and table tops.
Advantages of Float glass
- Float glass has a complete even surface.
- Environment friendly
- Displays – its crystal-clear transparency
Advantages of laminated glass
- Has a plastic layer between the two panes of glass which holds the shards when broken.
- Easy to apply colouring
- Reduces the effects of harmful UV rays.
- Improves sound insulation
Laminated glass is commonly used for external and internal doors, shop fronts, car windscreens, shelving and security glass.
Questions that are commonly asked
What’s wrong with single-glazed windows?
There is nothing wrong with single glazed windows, it still does its purpose but single pane windows can cause heat loss, noise and condensation.
Do I need planning permission?
You don’t need to apply for planning permission to double glaze windows. However, if your home is in a conservation area or your home is a listed property you may find yourself to be under restricted rules only being allowed single pane windows. If you live in a conservation area or listed property, check your restrictions before starting anything.
Is triple-glazing more expensive than double-glazing?
Yes, it is. Triple-glazed glass costs up to 33% – 50% more expensive than doubled-glazed glass.
What frames can I use?
- Timer
- Aluminium
- PVCU
There key benefits:
Timber:
- Natural appearance
- Renewable raw material
- Excellent insulator
- Durability
Aluminium
- Durability
- Easy care
- Modern look
- Eco-friendly
- Light weight
PVCU
- Easy care
- Long durability
- Very good insulation properties
- Versatility
- Many colours available
- Light weight
- Lower price
- 100% Recyclable
