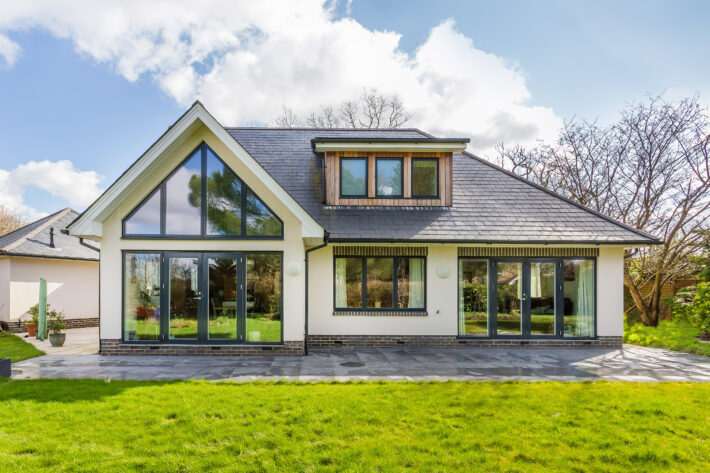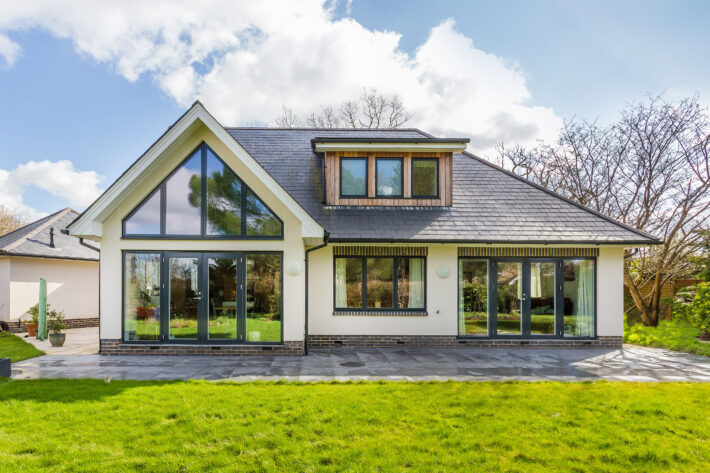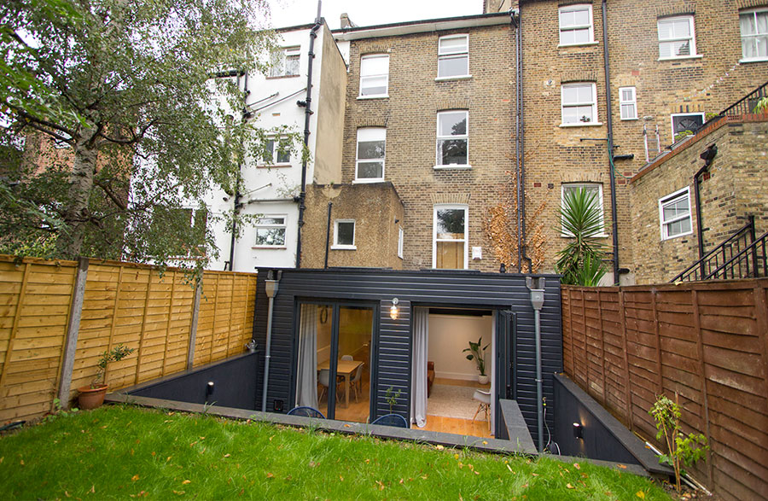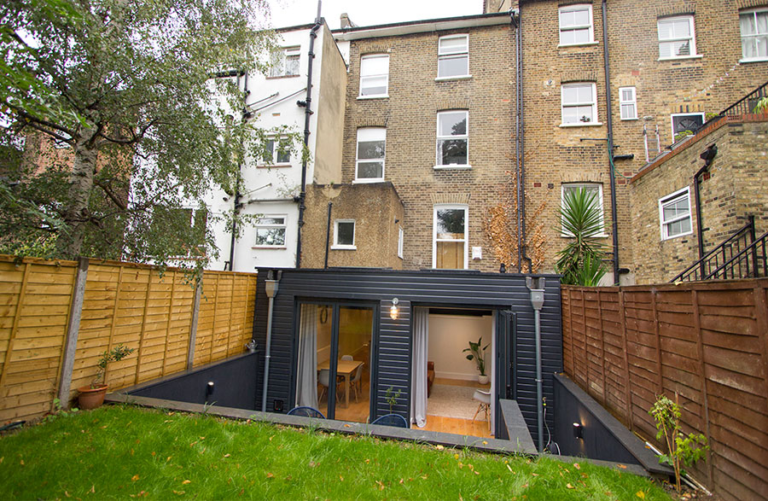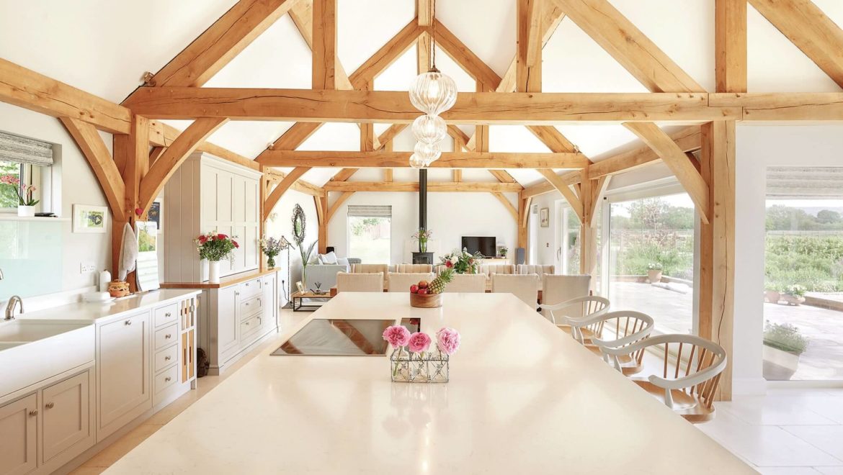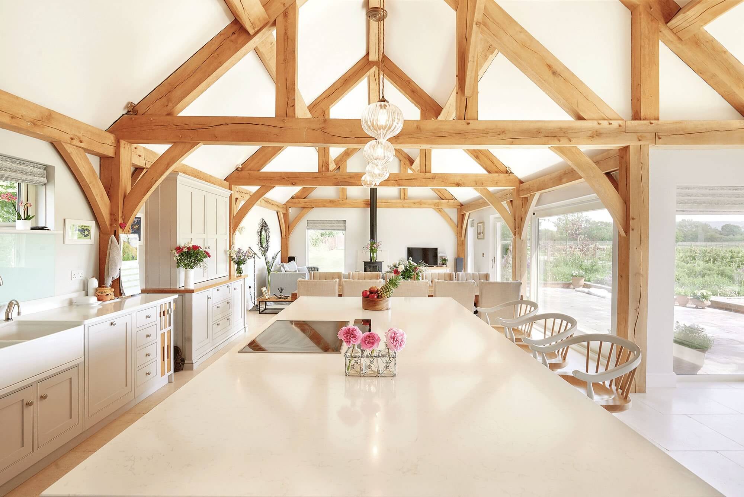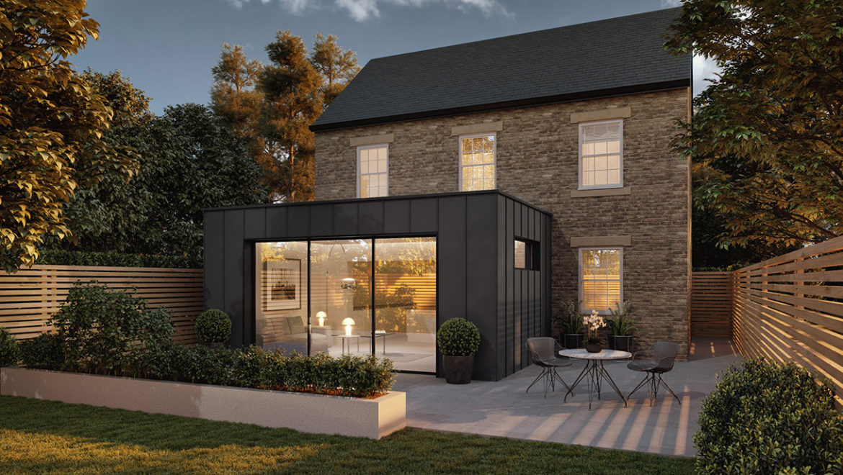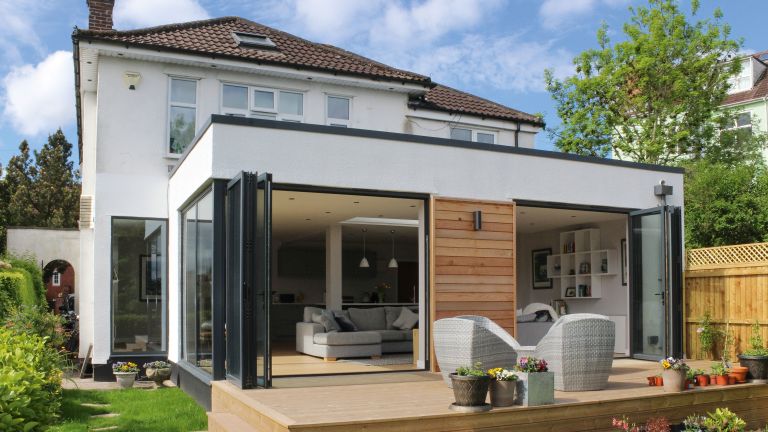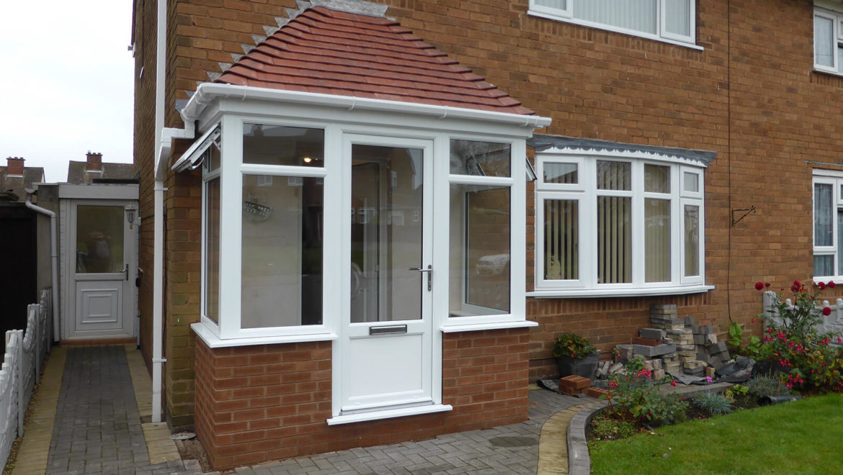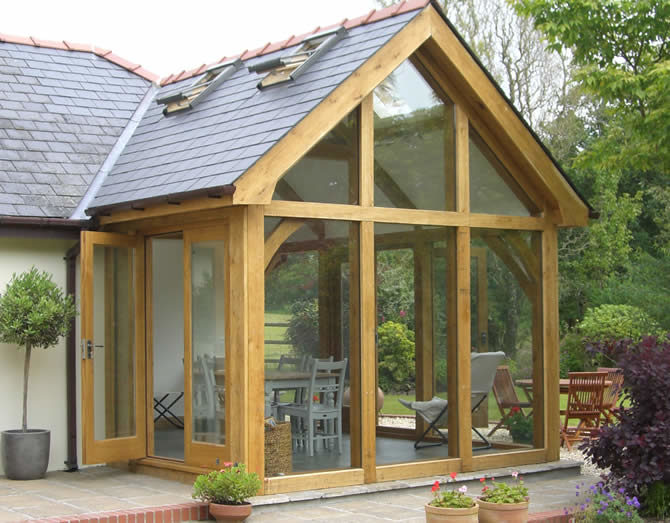Getting an extension can be complicated; there are lots of costs and rules and regulations. You need to understand that there are lots of factors that affect the house extension cost. We have seen many people get beyond their budget while getting an extension. Hence, it is essential to get a clear idea of the cost before you start working. There is a house extension cost calculator available on the internet, but these are just average values, and they rarely update the database.
House Extension Cost
As with building a new home, the cost of an extension varies depending on your needs. A simple design with necessary materials is cheaper. However, the cost of the kitchen extension, Single Storey Extension, and Two Storey Extension can differ from each other even if you are using the same design and materials.
Another factor that can affect your budget is the location of your home. If you are living in central London or anywhere near then a home extension will cost more. So, keep this important thing in mind while making a budget. However, it does not mean that there are no rules for estimating the cost. Following are some average numbers for each kind of extension. These are just average, but you can get a general idea about how much does an extension cost.
Single-Storey Extension
It depends on the size of the single-storey extension. If we talked about the average in 2019, the cost could be anywhere between £1,350 and £2,000 per square meter. However, the average cost in the South East and London was between £1,800 and £2,3000 plus per square meter. These prices are for a useful quality extension, which means there is a room for saving some money.
If you just need an essential extension, then the cost will be a lot less. For example, you are looking for a 5m x 5m extension, then you can expect to pay around £31,500, but in London, it can go up to £49,000 plus. Keep in mind that we have not yet added the fees for architectural services providers, building regulations, planning permission, project manager etc.
Two-Storey Extension
So, what about a two-storey extension in the UK? If both of the stories are of the same size, then you need 50% extra to add another storey. For example, if single-storey house extension costs you £39,000 then adding storey will cost you £58,500. You also need to add VAT and other professional fees and the total cost of a two-storey extension will be around £76,050.
Bathroom or Kitchen Extension
When we talk about a Kitchen Extension and bathroom, things are a bit more complicated. There are lots of things such as planning permission and plumbing that can affect the cost.
If you want a bathroom, then add £5,000, but this can cost higher depending on the finishes and what you want from the bathroom (shower, bath, toilet etc.). However, the Cost of a kitchen Extension can go up to £10,000. Keep in mind that it is the cost of a basic kitchen- a fancier one is pricey.
Bungalow Extension
I hope you get an idea about the house extension cost, but what if you own a bungalow? What you need to expect to pay for getting an extension. Do not worry! The cost of the bungalow extension is the same as a single-storey extension.
Up in the Attic
There was a law for maximum ceiling height. However, it is not applicable anymore. But you still need to maintain a practical height for the ceiling. You should keep this mind, especially for a cellar and attic conversion. Most of the people choose a height of 2.1m to 2.4m.
Finishing
We have already explained that finishing can add to the cost of a kitchen and bathroom extension. If you are good with simple walls, floors and lighting, then you can save some money on finishing. But if you want premium stuff like flooring, tiling, joinery etc. then the cost of an extension will increase. So, keep this in your list while estimating the cost.
In short, you need to keep in mind the things that you want in an extension.
Windows
Another important thing that people miss while calculating house extension cost is windows. I know they can be expensive, but these are an essential part of some extensions. Bigger the window, more prominent will be the cost. Furthermore, the glazing and insulation also add to the cost of windows.
Additional Costs
While calculating the prices, do not forget about other costs. You can get the help of a builder to help you factor any extra cost. These factors are as follows:
- Type of the soil which requires unique material and techniques
- Change in the existing structure
- Access to the site.
- Moving gas meters, pipework, and drainage will cost more and require extra planning.
